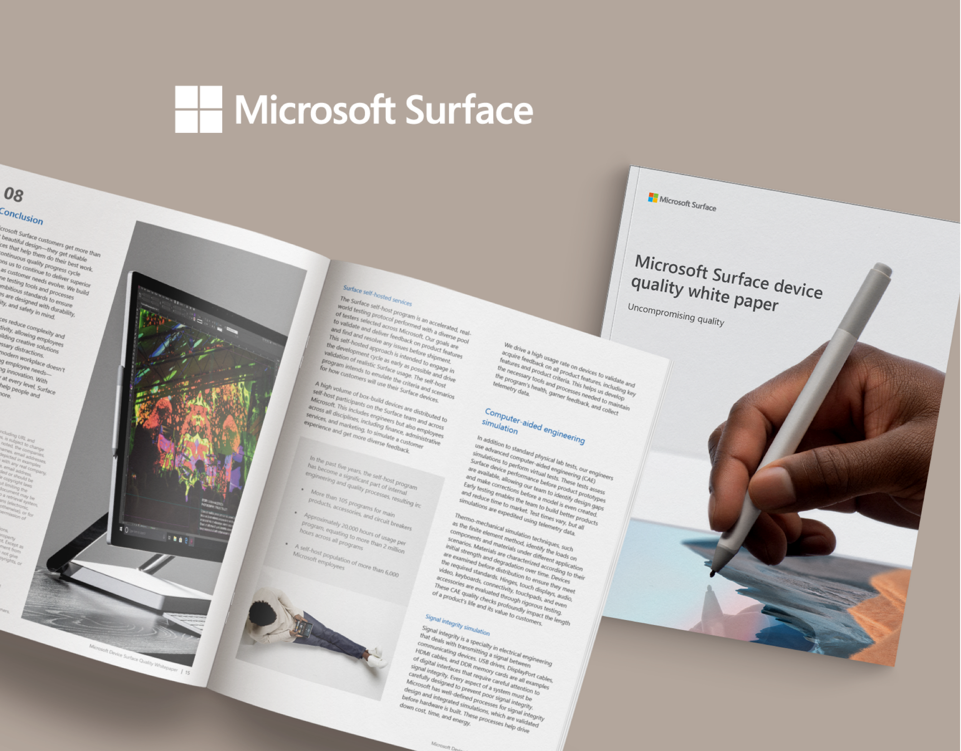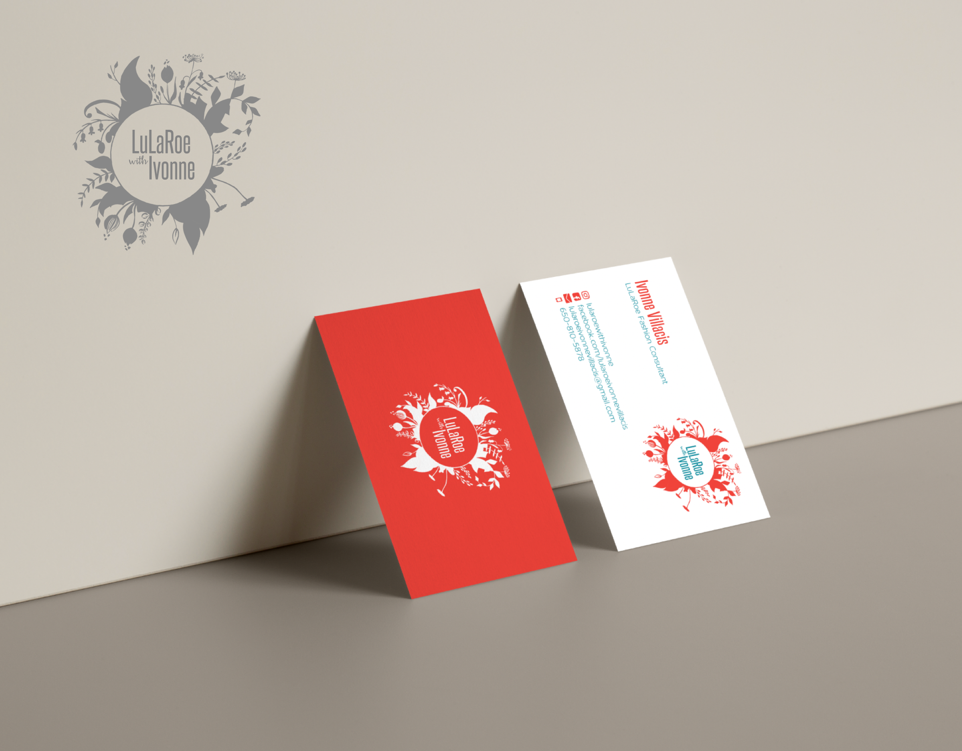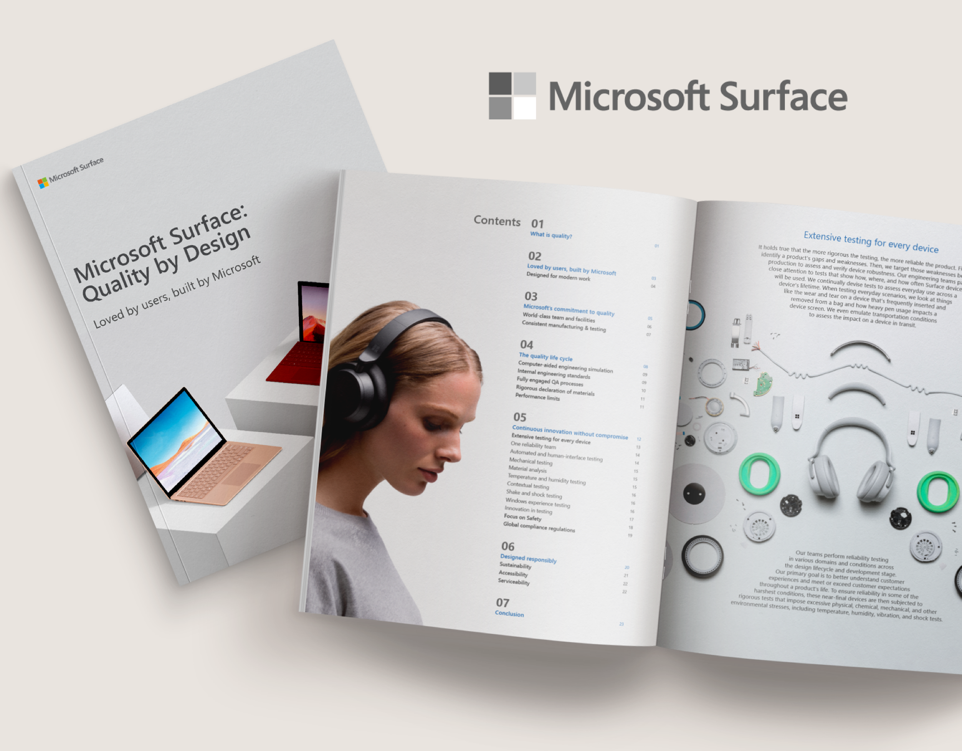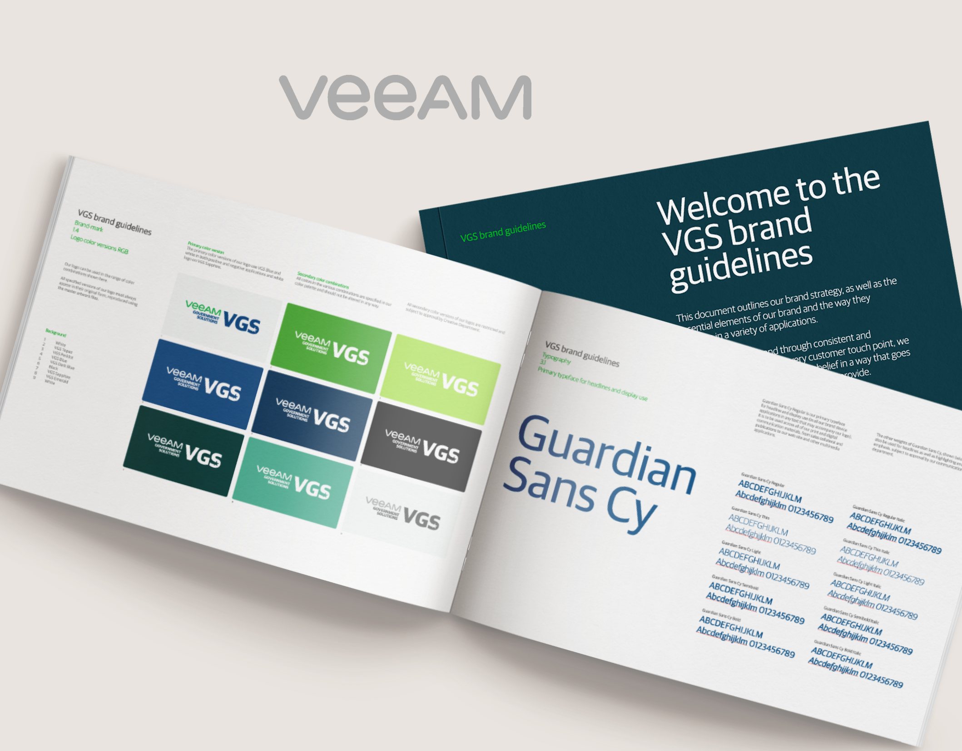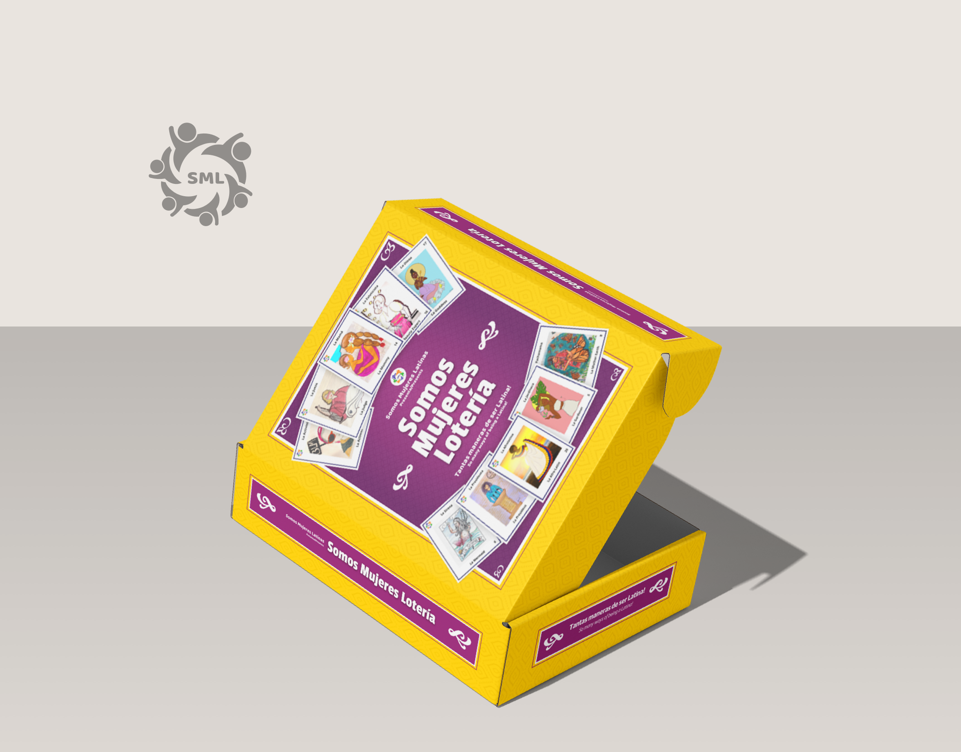The Problem
Our design team was fairly small but still lacked a permanent space in which we could collaborate as a team. Adobe provided various spaces within the building in which employees could collaborate informally - none of them were meant to be permanent. Our team needed a persistent space which was located a convenient distance to our offices and provided the tools we needed to collaborate effectively.
My Role
I began this project by selling the idea to our leadership team. I drew 3D concepts to illustrate the goal and secured a budget for the renovation. I worked closely with the Adobe facilities team to source furniture, equipment, electrical and labor.
The Solution
The lounge included a full height whiteboard drawing surface onto which a short-throw projector was focused. We use this surface to display wireframes which we can then markup in real time. The other wall contains a 4k display for reviewing visual designs. Each display is connected to an Apple TV so that designers can easily share work wirelessly via AirPlay.
Here are some photos of the work in-progress.
